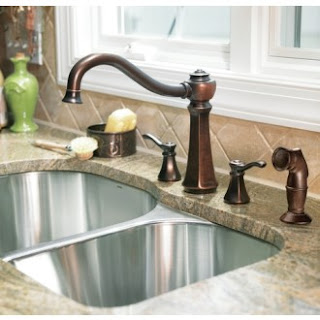 |
| Downstairs Bath |
But sometimes it's these small details that make the difference between a space that someone would just walk by and think nothing of it, and one that makes you go WOW!
And more often than not, its the culmination of little details rather than just one big detail that accomplishes this. In this article we will look at several design details about this small bathroom space that gives it a simple but elegant appearance.
First we will look at the vanity itself. This vanity is a custom design, and was custom built in our shop for this client. The finish is a Taupe conversion varnish paint with a gray undertone in a satin sheen.
We wanted a simple design so we decided to eliminate any drawer fronts and just have two doors. This allows the doors to be taller which gives the cabinet a larger feel and keeps the cabinet front from appearing too busy for such a small space. The doors are set flush with the face of the cabinet also known a flush inset cabinetry. You can read more about flush inset cabinetry in my article Things To Consider When Purchasing Flush Inset Cabinetry published in 2010.
 |
| Custom bead board mitered cabinet doors |
For the door itself, we used a mitered door. The main reason we chose a mitered door is so the doors would have a wider detail on the inside edge of the door frame stiles and rails. This is another one of those small details that can make such a difference in the overall look of the cabinetry. The center panel is custom bead board, however the beads are spaced further apart than what you would normally see on bead board. This gives the vanity a custom look and achieved our goal of simple but elegant.
 |
The bottom of the vanity is finished off with a custom scalloped base board which gives the cabinet a furniture detail, but the design of the scallop is simple and compliments the overall design. The counter top is a Granite with a square edge detail which helps achieve simplicity and also helped on the cost of the counter. A standard under-mount sink in white was used with an elegant satin nickel faucet. Click here to view satin nickel vanity faucets.
 |
| Scalloped toe board and Natural Travertine flooring |

The homeowner chose to use wall paper for this area with a vintage outdoor farmhouse theme in an olive green print with a light background that has a slight yellowish tint. This wall covering works very well for this area and contrasts all of the straight lines in the space.
Two vintage style sconce lights in an oil rubbed bronze finish. The small lamp shades on these lights and especially the dark oil rubbed bronze finish is a nice contrast to the satin nickel finish in the faucet, soap dish, and cabinet hardware.
The mirror used in the small space is quite large, which helps give the space an open feel. In contrast to the Taupe paint on the vanity, the mirror frame is a medium brown stained wood. The natural elements of stained wood gives this small bathroom space a lot of warmth and helps to transition all the elements of this vanity sink area into unity.
Simple & Elegant.
A word from the author
I really hope that you have enjoyed this article and found some ideas that might inspire you in your small space. If you would like to read more articles like this one, consider subscribing to this blog. Thank you and may you have a blessed day.
copyright 2014 Cornellpublishing.com
All rights reserved.












